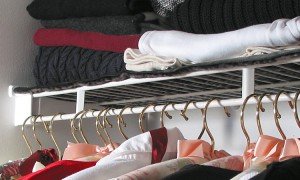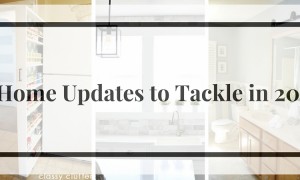If you’ve lived in a 19th-century Philadelphia rowhouse, then you’ve probably encountered the closet conundrum: Storage space tends to be scarce in older homes. Building a closet is one way to solve the storage space issue in your home. You can add a linen closet in your bathroom or a clothes closet in your bedroom. Your budget, preferences, and the amount of time you have for the project will determine the type of closet you end up adding.
What’s the Scope?
When building a closet, you can go for something either permanent or temporary. The permanent route might involve constructing new walls and hiring a professional. According to HomeAdvisor, the average cost to build a new closet in the Philadelphia area is between $1,500 and $2,000. If you’d prefer not to be shelling out that much, you might consider purchasing a separate wardrobe or a clothing rack instead of installing a complete closet system.
Design Ideas
Think about what you’ll use the closet for when creating the design. If you just want a space to hang your clothes, design the closet so that it’s deep enough to accommodate your hangers and garments. The Philadelphia Rowhouse Manual recommends creating closets that are at least 24 inches deep, as the average hanger is about 18 inches wide. You might also want to add shelving, either above or below the closet rod, to hold items such as shoes, sweaters, or blankets. Consider installing two hanging rods to make the best use of a tall space.
If you’re adding a walk-in closet, think of features that will make it convenient to use. For example, you might want to put a mirror on the door of the closet so that you can inspect your outfit before heading out for the day. You might have room for a small table, island, or chair in the middle of the closet, which can make it easier to fold clothing or get dressed in the morning. If you decide to put a piece of furniture in the center of the room, it’s important that you can easily walk around it and get to all areas of the closet space.
Don’t forget about lighting in the closet, whether it’s a walk-in or not. Position the light so that it’s not near any flammable materials, such as clothing or linens.
Get Your Paperwork in Order
If adding a closet to your bedroom or bathroom involves hanging drywall or installing electrical wiring for the lights, you’ll need to get the proper permits from the Philadelphia department of Licenses and Inspections. As long as your plans for a new closet don’t involve removing load-bearing walls, you can typically use the EZ Alterations Permit, which doesn’t require you to submit plans.
If you work with a licensed contractor, the contractor will be responsible for filing the paperwork needed for permits. Working with a contractor is usually your safest bet when it comes to installing any sort of drywall or electrical fixtures in your home. You can find a contractor on the city’s website or read reviews of contractors who install closets on a site such as Angie’s List to help you make an informed decision.
Building a closet can help solve your storage woes for good. Plan the design carefully and make sure everything is in order before you get started to make the process go as smoothly as possible.
Image Source: Flickr
[cf]skyword_tracking_tag[/cf]







.
good info!!
I would love to have a custom designed closet in my home. My wife and I have a lot of clothes and some of them can’t fit in our closet. I’m afraid that there isn’t enough space to build a custom closet though.
http://Www.stccloset.com