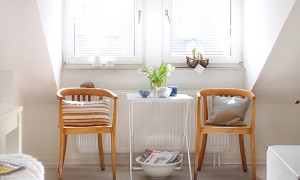It is helpful to make apartment floor plan designs in preparation of selling your NYC home. This way you will be able to know where to move furnishings in order to stage the real estate to sell quickly. Making a floor plan is not difficult. Simply measure and then follow the graph paper boxes with a pencil to create apartment floor plan designs or use a convenient app.
Measure the Way
Floor plans are scaled down versions of rooms that allow you to see how to place furniture and accessories where they will look their best. Before measuring, you will want to do a very rough drawing, not to scale, on a piece of scrap paper of your space. You will roughly draw the walls and openings for doors, windows, and fireplaces. Also note any columns and built-in cabinetry that are in the room as well.
Take out the measuring tape and begin measuring a room, writing down each measurement on your rough drawing. Begin by just measuring the length and width of your room and note the measurements on your rough sketch. You will also want to measure the width and depth of any furnishings that you may be using.
Get into the rhythm of measuring by working your way around the room. Starting in one corner, measure from corner to inside the door or window frame. Then measure the door or window width. Measure from the other side of the door or window along the wall to the next opening. Again measure the width of the door or window. Continue measuring until the measurements on each of the room’s wall have been completely written on the rough drawing. Measure column widths and where they are exactly placed in the room by measuring from perpendicular walls to the column.
Following the Boxes
Graph paper is made for making floor plans. One quarter-inch square on the graph paper equals one foot. Estimate inches within each square. Using the length and width measurements, draw the basic room perimeter to scale onto the graph paper. Draw in your doors, windows, etc., to scale beginning from the same corner that you measured them in the room.
Make a few copies of the scaled plan and then have fun designing the room for several apartment floor plan designs as if playing with furniture in a dollhouse. Draw scaled furnishings in the plan in simple squares, rectangles, and circles to show sofas, tables, chairs, and beds, or cut out your paper furnishings so you may move them around freely in your floor plan.
App Your Plan
More into using tech then a pencil? Take advantage of apps available to make up your room floor plans for you.
STANLEY Floor Plan is free in iTunes and Android. This app will measure and draw a floor plan by simply snapping a photo. It then allows you to add objects inside once it is mapped.
RoomScan is $4.99 and claims to work easily with your IOS device, drawing floor plans simply by touching your device to the walls. The app scans flat vertical surfaces as they are touched and recognizes door and window frames with a tap to continue measuring.
MagicPlan by Sensopia is free for iTunes and Android. Like the STANLEY app, MagicPlan uses your device’s camera to take pictures in order to create floor plans that you can add objects to.
Keep Open Space
Potential buyers will want to see potential for space without clutter. Remove unnecessary chairs and chests in order to show an open plan. Take away personal photos to entice buyers to picture their own photos in the space that could be their family home. Remove dust collecting knick-knacks. Keep the room clean and pillows fluffed with simple art on the walls and fresh flowers in a pretty vase or a bowl of fruit. Your aim is to make the space enticing and staged so that your buyers will picture themselves living there the moment they enter.
[cf]skyword_tracking_tag[/cf]






