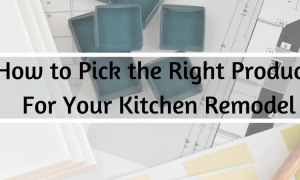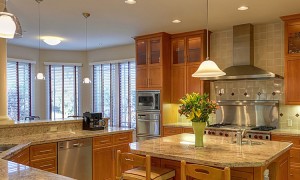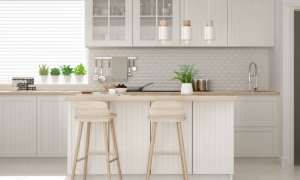Step One: How to Plan Your Kitchen Remodel
The ultimate guide to planning a kitchen remodel presented by Home Depot & Coldwell Banker Real Estate.
Taking the time to plan a new kitchen design is arguably the most important step in the remodeling process. A clear, well-conceived plan will guide you through each phase of the remodel and help ensure that the work progresses smoothly and stays on budget. Here, we’ll show you the steps to take and provide you with some valuable remodeling design tips.
Tour 510 Market St Kirkland, WA 98033
A. Evaluate Your Kitchen: Begin by carefully evaluating your current kitchen to identify all the necessary upgrades. List all the improvements you plan to make to the layout, cabinets, appliances, cabinets, sinks, faucets, flooring and lighting. Consider any features you might want to keep. Think about storage and secondary kitchen activities. From here, you’ll be able to decide whether you want to change the entire floorplan or simply renew some areas.
Note: To avoid an all-too-common kitchen-remodeling mistake, follow the advice of Sarah Fishburne, Director of Trend and Design for The Home Depot:
The biggest regret people have is not maximizing space or storage opportunities. If you’re remodeling, it’s a lot easier to put storage pieces in during construction; it’s much harder to retrofit.
B. Assign a Budget and Time Frame: Consider how much time and money you are willing to spend on each component of the project and try to stick with it (but leave some wiggle room for overruns). Major budget items include cabinets, countertops and contract work. Consider how your life will change around the remodel, and use this as an opportunity to identify jobs you might be able to do yourself. See “Step II: Budgeting for a New Kitchen” for more specific budget advice.
C. Consider the Details: Think about the color and finish of the cabinets, counters, backsplash, walls and floor. Then choose a palette of complementary or contrasting colors. Make sure kitchen products and appliances work appropriately with the space and are in line with your design aesthetic.
Common Kitchen Complaints

The list of changes and improvements will vary depending on the needs and condition of each kitchen, but here are 10 common complaints that drive homeowners to remodel their kitchens:
- Cabinets are outdated or in disrepair
- Appliances are old and outdated
- Working space is too cramped for two cooks
- Kitchen is isolated from the adjoining room
- Not enough or badly worn counter space
- Not enough storage space
- No eat-at counter or breakfast nook
- Insufficient ventilation
- Flooring needs to be replaced
- Too few electrical outlets
- Want to increase the resale value of home
Kitchen Layout
Once you’ve created a list of all the upgrades and improvements you’d like to make, you’ll need to decide whether or not to change the kitchen’s floor plan. Changing the floor plan will have a profound effect on the budget and timeframe. However, it is the most dramatic way to transform the space into your dream kitchen. If you want to control costs and complete the remodel quickly, consider renewing your kitchen versus remodeling it, or choose a layout that fits into the existing kitchen space.
Here are drawings of the six most common kitchen layouts. Each drawing also includes an outline of the work triangle, which represents the distance from the refrigerator to the range to the sink.
L-Shape

The L-shape layout is the most popular of all kitchen layouts. It’s functional, doesn’t require an inordinate amount of room, and provides an adequate amount of cabinet and countertop space. One leg of the layout is usually slightly longer than the other. Approximately 6 ft. by 12 ft. measured along the front edge of the countertop works best. For spaces larger than 6 ft. by 12 ft., the kitchen would typically have a peninsula.
U-Shape

The U-shape layout wraps around three walls, providing more cabinets and countertop space than the L-shape layout. This type of layout works well in mid-size kitchens but feels cramped in smaller spaces.
Galley

The galley layout has cabinets and countertops along two facing walls, which works well in narrow kitchens with a doorway at each end. It creates a relatively efficient workspace but has a limited amount of cabinet and counter space.
One-Wall

The one-wall layout provides a way to squeeze a kitchen into a very small, narrow space. There aren’t many homes with a one-wall kitchen, but it’s not unusual to see one in an apartment or condominium. Unfortunately, this isn’t a very efficient layout and it offers the bare minimum amount of cabinet and countertop space.
L-Shape with Peninsula

Adding a peninsula to an L-shaped layout effectively converts it to a U-shaped kitchen. You gain a few extra feet of cabinets and countertops, and can even create an eat-at bar. This type of layout is often used when a wall is removed from an L-shaped kitchen to open up the space to the adjoining room.
U-Shape with Island

U-shape layouts don’t work very well in large kitchens: The walking distance from one side of the layout to the other is too great. To solve that problem, add a center island. The island not only shortens the distance, it also increases storage and countertop space and provides a spot to install a second sink, cooktop, oven or range.
Island Living
Adding a center island is a great way to gain extra storage and counter space, but not every kitchen can accommodate one. When determining how big to make an island, Fishburne recommends, “The kitchen island should be as big as the space allows. You’ll want to maximize the space, but be sure there’s at least 3 feet of clearance between the island and other cabinets for a walkway.”
When it comes to positioning the island, Fishburne advises,
Consider who uses the kitchen. For example, it takes 5 feet of space to make a turn in a wheelchair. If adding an island, the best way to get a feel for its size is to measure and tape out its footprint on the floor before ordering the cabinets.
If you still can’t decide if an island will fit, try a mock-up of a full-scale island out of cardboard boxes and then live with it for a few days. It’ll soon become obvious if you need to alter the size or position of the island.

This spacious eat-at center island fits perfectly into this U-shaped kitchen.
National Kitchen & Bath Association (NKBA) Traffic and Workflow Recommendations:
- Walkways should be a minimum of 36 in. wide.
- Work aisles should be at least 42 in. wide (48 in. for two cooks).
- Work triangle (from sink to range to refrigerator) shouldn’t exceed a total 26 ft.
- No one side of triangle should be shorter than 4 ft. or longer than 9 ft.
- The main flow of traffic through the kitchen shouldn’t pass through the work triangle.
- Kitchen doorways should have a clear opening of at least 32 in.
- No kitchen door should interfere with the door on an appliance.
Check back tomorrow for part two of our kitchen remodeling week where we’ll share tips from Home Depot that will cover everything you need to know about budgeting for a kitchen remodel!






5 Comments
Frank Dolski
March 7, 2016Excellent and very comprehensive and detailed information. Planning is essential to and home project. Nice options!
Giselle Lampe
March 13, 2016Great article Lindsey, I shared this right away on my website and Facebook page. I was an interior designer specializing in Kitchen remodels for 5 years before I moved into Real Estate and this was extremely well written.
Lindsay Listanski
March 14, 2016Thank you very much! We are so glad you enjoyed it and thank you for sharing!
John
April 5, 2016Great guide for planning a remodel! I think deciding on a layout might be the most difficult part, especially when there are so many functional choices. Having an island would be nice, but if space doesn’t necessarily allow for it, an L-shape with a peninsula for a bar would be nice. Thanks for sharing.
Owen Blake
November 11, 2017To give the new looks to your home remodeling is the important part. And kitchen remodeling is one of the important part. Planning is the first priority. During the remodeling you should follow some important tips. For example what is the material, then what is the color, Counter-tops, cabinet, and appliances. And in you blog the way you explained the remodeling tips is really benefited to others. And it is better you should hire a professional contractor.