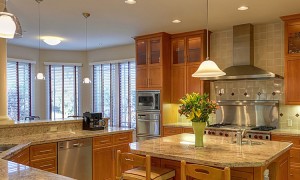Typical galley kitchen designs are found in many New York City abodes. Whether a beautiful NYC townhouse or a lovely apartment, New Yorkers find themselves going with the galley style when it come to kitchen design. Galley kitchens are specifically planned for small space living popular in brownstones and apartments with just enough space to fit counterspace and appliances running down on opposite walls facing each other.
Stylized Storage
It is important to use all of your space cleverly, since it is a valuable commodity in a NYC dwelling. Adding shelving or cabinetry above windows and doors will provide useful storage space that is out of the way. Do not be afraid to place a shelf over the sink to bridge flanking upper cabinets. Even if it is placed in front of a window this is the perfect spot to place glassware as decor. Use your ceiling to hang a rack over the stove for attractive storage of pots and pans.
The Open Galley
If you own then you should consider knocking out a bit of wall out to open up the space. The kitchen will probably be next to a dining area or family room. If the sink is on the wall next to the dining or family room then you can open the wall to create a pass through window to open up the space. Bang down some wall to expand the counter out and add a couple of stools for counter seating. Now your galley kitchen will appear wider and welcome company hanging out in the next room.
Aim High
Not everyone has the luxury of raising a ceiling, but anyone can use decor to make the galley kitchen look as sleek and tall as possible. Use your space wisely and build upper cabinetry up to the ceiling to provide optimum storage. Where possible consider building in a floor-to-ceiling pantry as well.
Lighten Up
By using lighter colors you will open up and brighten the galley kitchen decor. Dark cabinetry will make you feel more closed in. Keep the cabinetry in lighter tones. If you don’t want to change out cabinetry, then use paint in a calm neutral or a fun color. If wood is your choice for the decor, then choose a lighter wood such as natural maple or birch. White is a great choice as well for cabinetry, providing a clean sleek look. You can then add some excitement and dimension to the kitchen with the counter top and a designer backsplash in unique materials, such as stone and glass in a darker tone.
Light the Way
It is important to have great lighting in the galley kitchen to brighten up the space. The small, narrow galley can tend to be tunnel-like without good lighting. Emphasize window light by keeping treatments as simple as possible, using a plain blind or Roman shade that will allow daylight in easily. If you can, place recessed lighting in the ceiling and add decorative pendant lights over a sink or open counter area.
Although the galley kitchen designs are originally designed after the galley on a boat, for the no-frills purposes of storing supplies and preparing meals, this does not mean you have to deal with a boring kitchen. Have fun designing your galley kitchen to fit in with your decor and style.
[cf]skyword_tracking_tag[/cf]






