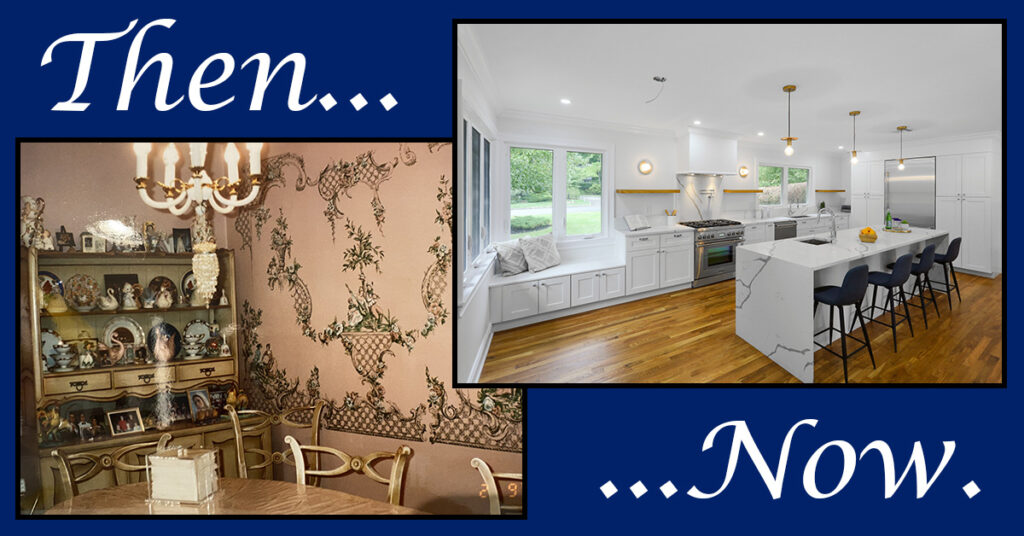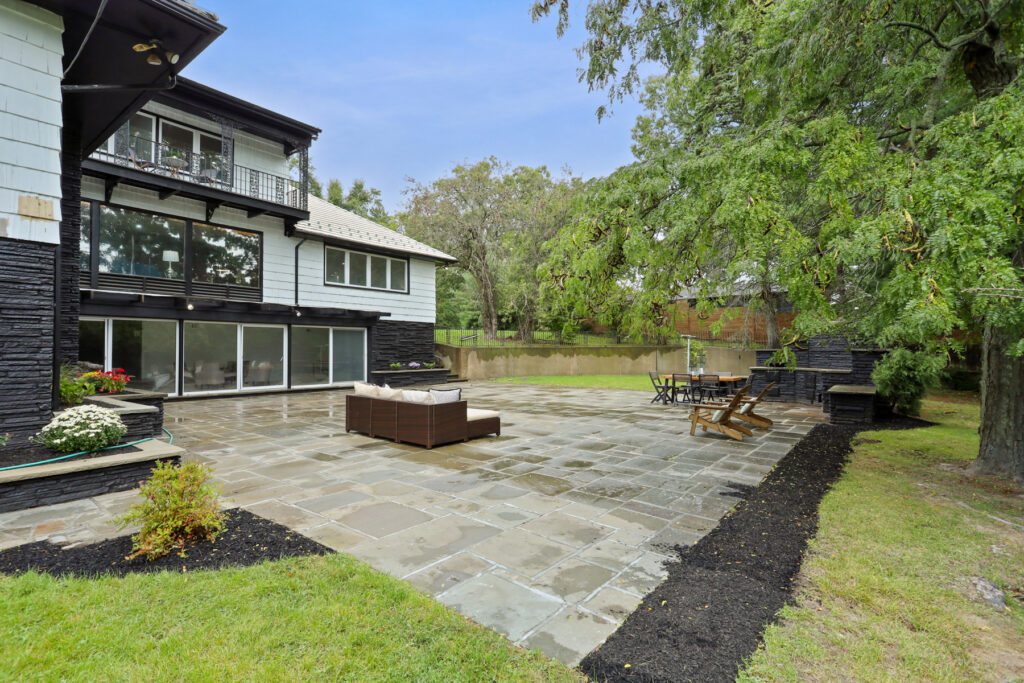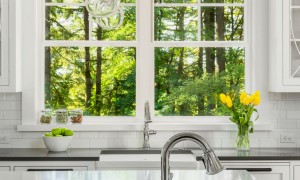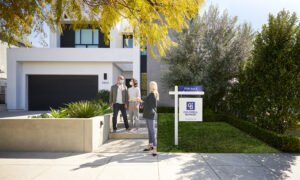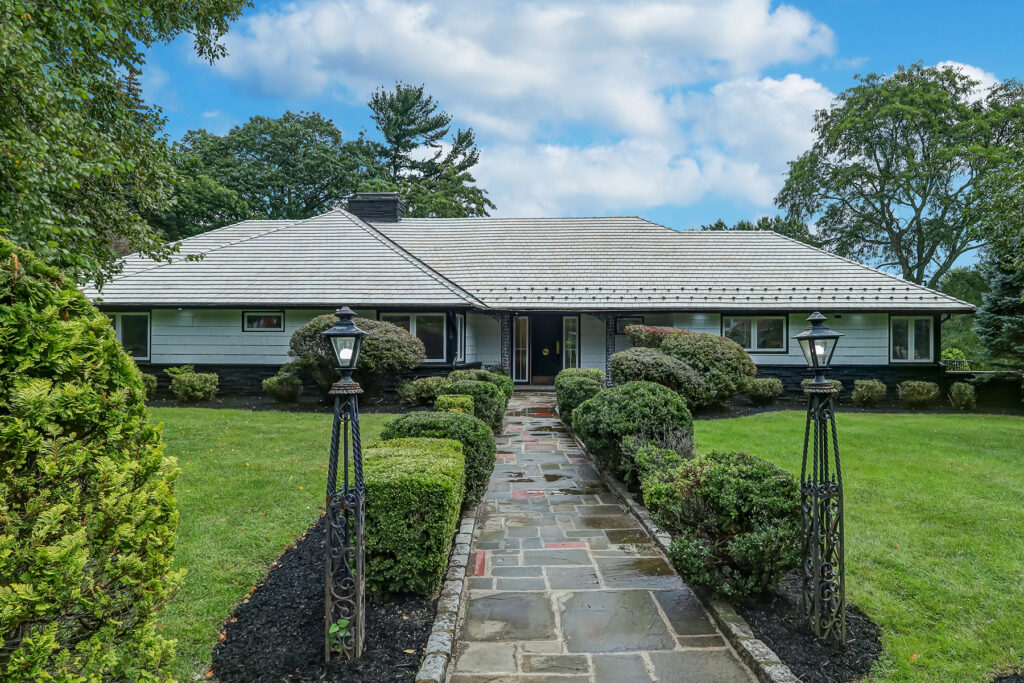
When you step into 700 Longview Road, the distinctive mid-20th century design mingles with modern updates, creating a home where elegance spans decades. It is situated in South Orange, New Jersey’s Newstead neighborhood, a quiet enclave known for its sprawling ranch homes constructed in the 1950s. With only a few owners in that time, the lineage of 700 Longview Road can be traced back to the original family who built the home with pride and the finest materials, in the process creating a lifetime of fond memories. The house recently entered the market at $1,474,700, represented by Caroline Farnsworth of Coldwell Banker Realty.
Bill Dering’s grandparents constructed the house in 1955, and over the next four decades it would be the center of family gatherings, hosting their 10 children and 20 grandchildren. “It was his dream come true,” said Dering, the youngest of those grandchildren. “It was very custom, and my grandfather was big on entertaining. It was all about family.”
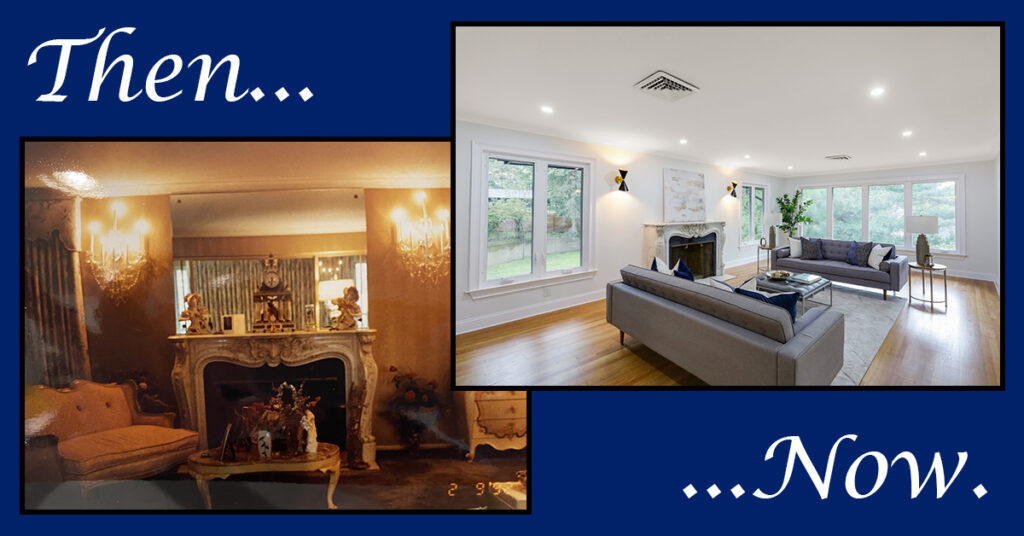
The home’s immediately striking trademark is its unique white clay tile roof, imported from Italy and installed in 1955, lovingly maintained over the years. The spacious ranch encompasses 4,590 square feet and 15 rooms, five bedrooms, three full bathrooms and two half-baths. Situated on one acre, the manicured grounds can be enjoyed from the massive flagstone patio—original to the house, and which Dering was delighted to see was still in pristine condition on a recent visit. The patio includes a built-in store fireplace, and the lawns are watered by a 10-zone underground sprinkler system.
Oversized windows throughout the house welcome in abundant natural light, emphasizing the generous spaciousness of the rooms. Dering said the interior was designed specifically with thoughts of bringing family together, and the rooms retain that wide open profile. “The décor in this home was carefully and creatively chosen, no matter the era,” said Farnsworth. In the 1950s, Dering’s artistically inclined Aunt Jenny was charged with decorating the home, with no expense spared. She favored touches such as worsted wool carpeting from Tibet, woven in a tracery design and dyed to her desired tones; silk and satin wallpapers to distinguish each of the large living spaces; and a General Electric pink color scheme, with kitchen and first-floor laundry room appliances sprayed to match. Today, skilled designers have renovated the home with 21st century accoutrements such as refinished white oak flooring and updated casement windows throughout the house, as well as a renovated kitchen with solid wood cabinets, quartz countertops and backsplash, a waterfall island feature, and top-of-the-line appliances.
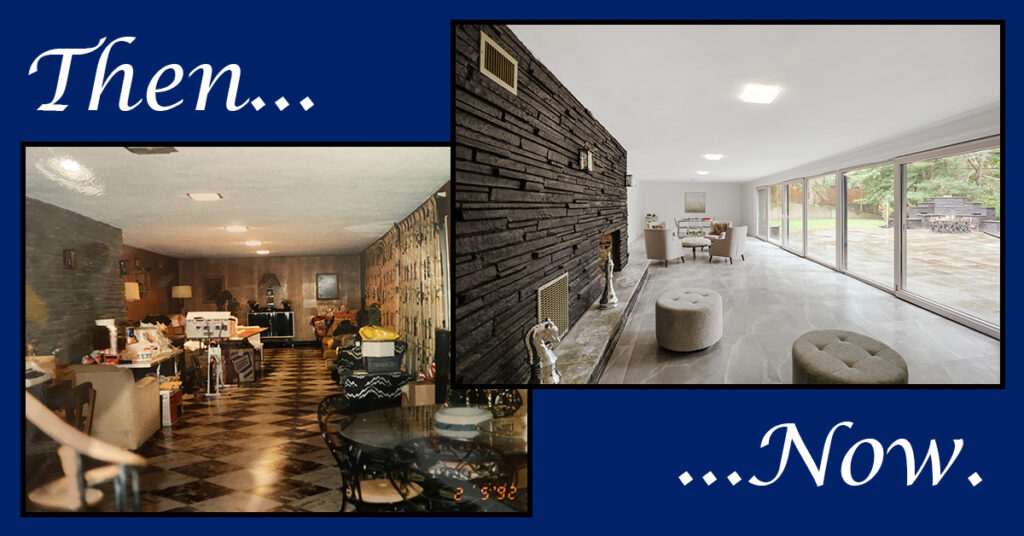
The chef’s kitchen opens into the sizeable family room, a central space on the main level. For a resident working from home or enjoying some quiet time, there is a private study with pocket doors, a bar, a fireplace and oversized windows overlooking the wooded backyard. The primary bedroom suite includes a modern bathroom complete with glass-enclosed, walk-in marble shower, as well as a soaking tub and a large, walk-in closet. The large bedrooms span two levels with French wrought-iron balconies overlooking the outdoors, including the nearby South Mountain Reservation nature preserve.
The house’s main floor and lower level are connected by an elevator—“That is an absolute rarity in a single-family ranch home,” said Farnsworth. The elevator and its brass gates were Dering’s favorite feature of the house while growing up. He would ride the elevator down to the home’s lower level, which was and is a remarkable entertainment and recreation space. Dering recalled that the area was originally blasted out of the earth with dynamite at the outset of the home’s construction. The result was an enormous level that includes a full-sized bar, recreation room, 150-plus-bottle wine cellar, full kitchen and wall of glass sliders that opens to the outdoor slate patio.
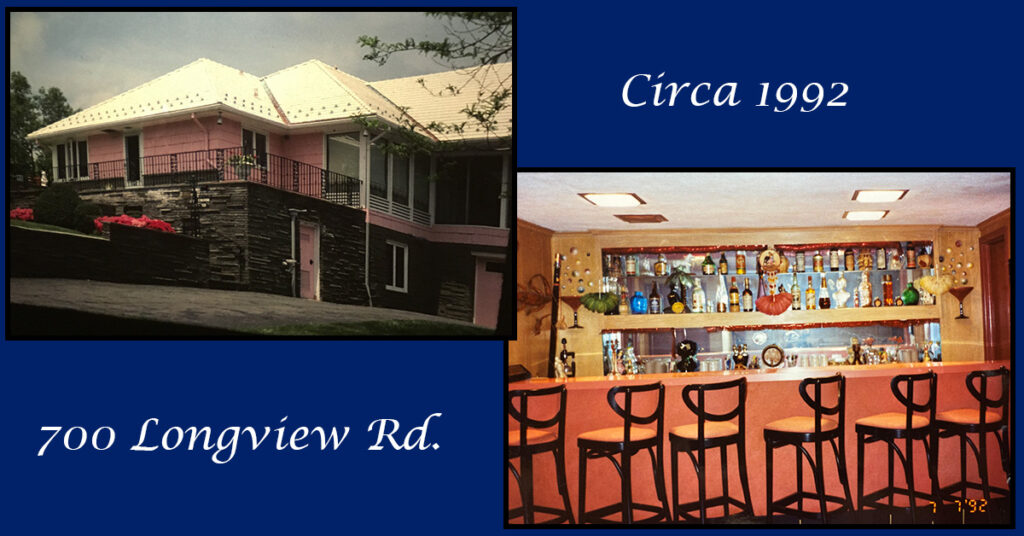
Dering said the lower-level kitchen was a crucial part of family gatherings. “Aunt Jenny could cook for a king and queen,” he said, wistfully recalling the Chambers double ovens (which are highly sought-after collector’s items today), a large slicing machine used to cut eggplant, and relatives enjoying each other’s company over big, delectable Italian dinners.
“It was a very special house,” said Dering. “I hope it becomes half as special for the next generation that makes it a home.”
For more information about 700 Longview Road in South Orange, N.J., contact Caroline Farnsworth of Coldwell Banker Realty in Maplewood, N.J. at caroline.farnsworth@cbmoves.com, 973-698-0737 (cell) or 973-378-8300 (office). View the listing at https://www.coldwellbankerhomes.com/nj/south-orange/700-longview-rd/pid_43926533/.
