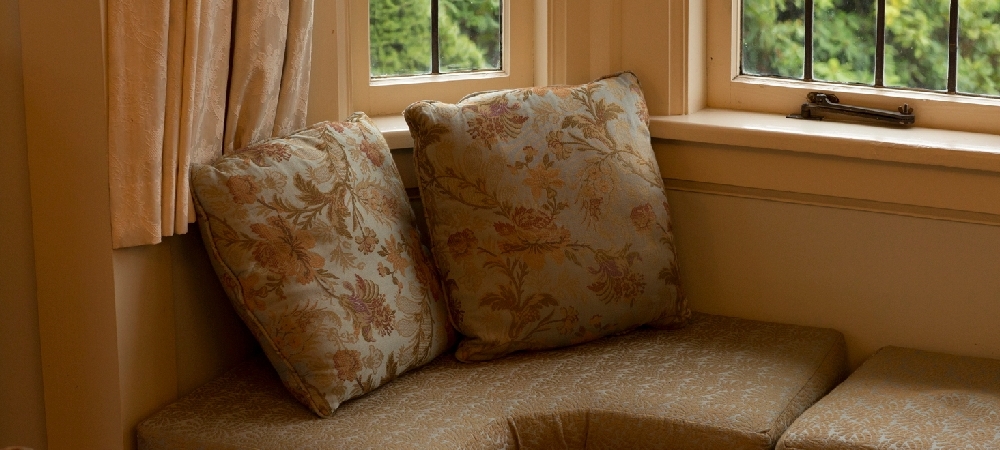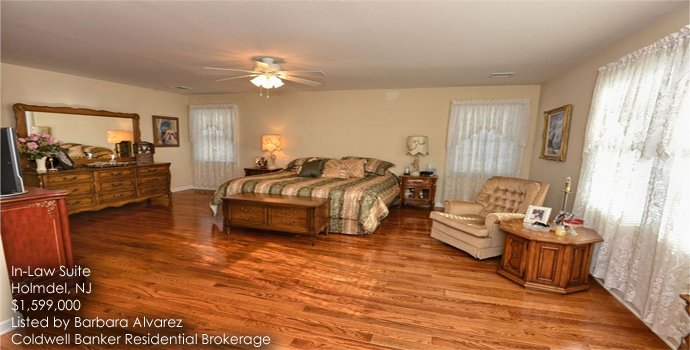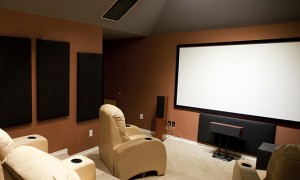Who’s Living in the In-Law Suite? Boomerang Kids and Aging Parents
In recent years, realtors and home builders have noted an increased trend in the popularity of multigenerational housing. Home buyers are looking for an in-law suite to accommodate their boomerang kids or aging parents.
In recent years, real estate agents and home builders have noted an increase in requests for multigenerational housing. According to a PulteGroup Home Index survey, 15 percent of respondents currently had parents living with them, but over twice that amount — or 32 percent of respondents — expected to share a home with their parents in the future. New home designs have adjusted to capitalize on this trend, but if you anticipate adding an in-law suite to your existing home, chances are you’re considering expensive renovations. Before you upgrade your space, anticipate who will be using it and any special features needed to create the most comfortable home for your entire family.
Who Lives in Today’s In-Law Suite?
Traditionally, the in-law suite was a place for older generations to live close to relatives, but within the confines of a separate living space. With many grandparents serving as caretakers for their grandchildren, an in-law suite or segregated living space known as an accessory dwelling unit appeals to dual-career home buyers.
Besides grandparents, young adults referred to as “boomerang kids” move back with their parents while saving for a home of their own. This phenomenon has also become a consideration of many home buyers searching for residences with extra space to accommodate both returning children and aging parents.
How to Build and Design an In-Law Suite
As expected with any major change to an existing home, zoning and building permit regulations come into play when adding to existing living spaces. Reconfiguring unused areas of your home by knocking down a wall and combining two rooms into one larger suite is one option for creating an in-law suite. Finishing attic space or the area over a garage is another way to accommodate expanding families. If you choose to convert a garage or other outbuilding into a new living space, you’ll need to thoroughly investigate local ordinances and ask what is permissible for a property zoned as a single-family residence.
Traditional Layouts and Features
Privacy is a major factor in the design of in-law suites. Separate entrances should be considered when feasible. Traditionally, in-law suites provide a separate bed, bath, and living area. More elaborate layouts include kitchen and dining space as well.
If your parents are older, health and safety issues may also play a part of the design. First-floor access may be necessary for those who have difficulty climbing stairs. In a recent report on flexible housing, the Philadelphia Corporation for Aging discusses the concept of “visitable” homes designed for people of all ages and those with disabilities. Visitable homes include a first-floor entry, a half-bath on the first floor, and door openings wide enough to accommodate wheelchairs.
Those looking for a home to accommodate larger families will find many existing options in Philadelphia. If you’re considering multigenerational living arrangements, keep in mind that sometimes it’s easier and less expensive to purchase a new home in lieu of extensively renovating your existing property.
[cf]skyword_tracking_tag[/cf]




